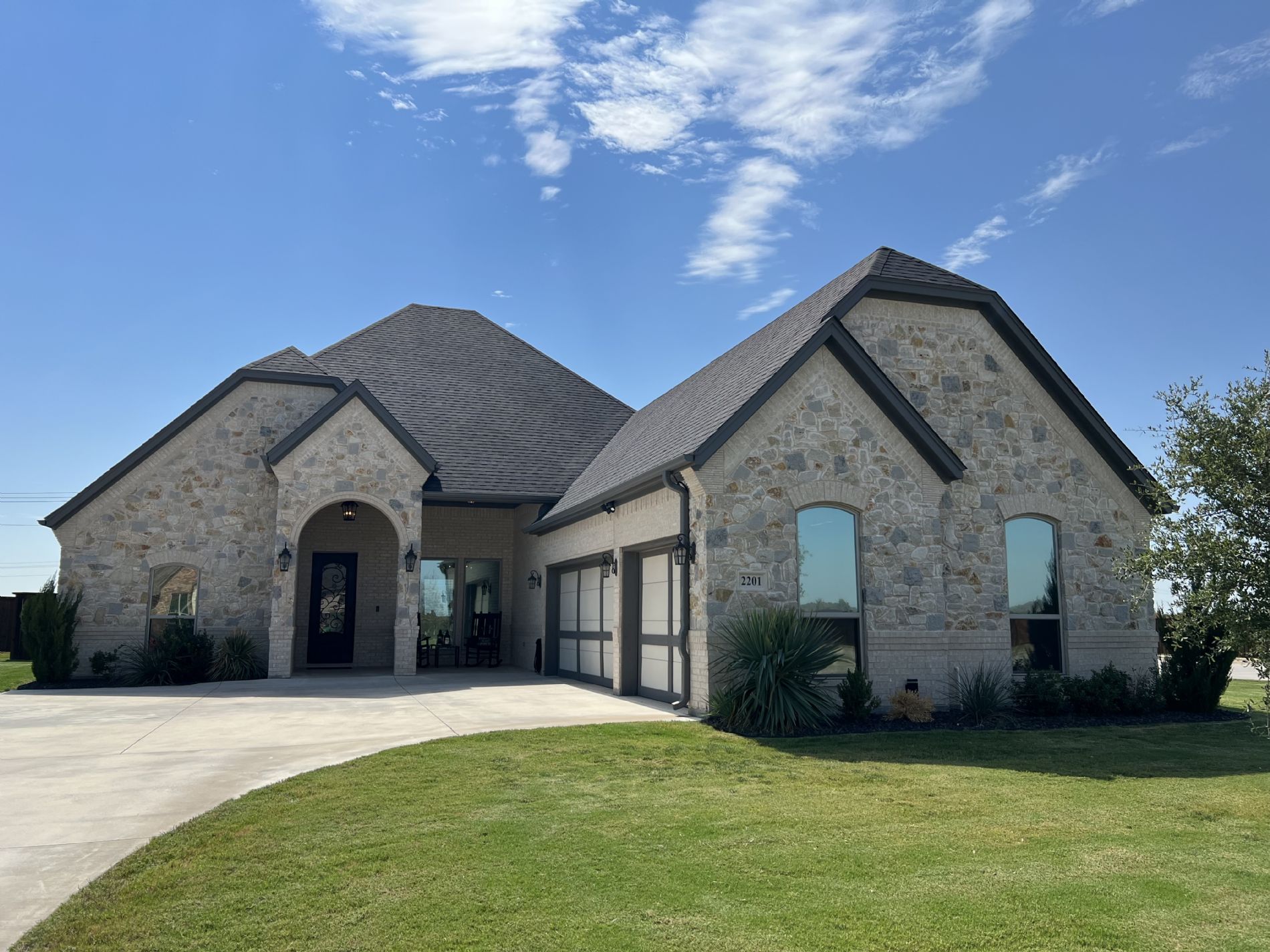Luxurious Home in University Hills Subdivision Priced BELOW Tax Assessed Value!
ID #:600984$570,000
Calculate Payments
2201 Vanderbilt Dr.
Weatherford , TX 76088
Bedrooms: 4
Bathrooms: 2.5
Year Built: 2019
Square Feet: 2,527
Min. Down: N/A
Lot Size: 0.50 acres
Garage/Parking: 3
HOA Fees: N/A
Floors: 1
Property Type: Single Family (Detached)
Subdivision: University Hills Subdivision
Presented By:
Property Details
Description:
This luxurious 4 bedroom 2.5 bath home in the prestigious phase 1 section of the University Hills subdivision is the definition of Texas opulence. Currently PRICED BELOW tax assessed value and HOA fees are only $24 per month! Amenities include hand scraped hardwood floors, 10-12 ft. tall ceilings, arched walkways, open floor plan, custom granite countertops, custom cabinets, stainless steel appliances, walk-in pantry, stone fireplace, and so much more. Large primary bedroom with modern bathroom and spacious walk-in closet. The second and third guest bedrooms are attached with a Jack and Jill bathroom. The fourth bedroom has hardwood flooring and double doors, making it an ideal home office. This energy efficient home features an attached three-car garage with an EF5 rated STORM SHELTER for peace of mind. Large half acre corner lot that boasts panoramic views. Privacy fenced backyard with rear rock wall and extra wide gate for easy access. Conveniently located near Ric Williamson Memorial Highway for a quick commute to Fort Worth, Hudson Oaks, and Weatherford city center.
Texas Flat Fee MLS Listing For Sale By Owner On The MLS.
Features
Property Features:
- Stove
- Microwave
- Dishwasher
- Refrigerator
- Washer
- Dryer
- Laundry Electric Hookup
- Wooden Beams
- Stone Walls
- Carpet
- Ceramic Tile
- Hardwood
- Granite Countertops
- Stainless Steel Appliances
- Central Air
- Forced Air
- Central Heating
- Fireplace
- Energy Efficient Systems
- Smoke Alarms
- Smoke Free
- Porch
- Street Lights
- Fenced Yard
- Garage (Attached)
- Attached Parking
- Breakfast Area/Nook
- Fitted Kitchen
- Walk-in Pantry
- Dining Room
- Living Room
- Nook Area
- Family Room/Great Room
- Den/Office
- Exercise/Yoga Room
- Home Office
- Attic
- Master Suite/Retreat
- Main Floor Bathroom
- Main Floor Bedroom
- Modern
- Stylish
- Traditional
Lot Features:
- Main Street Location
- Corner Lot
- Cul-de-Sac
- Lot: Level
- Lot: Private
- Oversized
- Street Lights
- City Lights View
- Hillside View
Community Features:
- Laundry Room
- Dogs Allowed
- Cats Allowed
- Pets Allowed
- Close Distance to Town/Shopping
- Within 5 Miles from Park
Additional Features:
- Agent Commission Available
For additional information on this property click here.
Information provided is for viewer's personal, non-commercial use and may not be used for any purpose other than to identify prospective properties the viewer may be interested in. All information is deemed reliable but its accuracy is not guaranteed and the viewer should independently verify all information.


